

We couldn’t have said it better ourselves. AEC Controls understands that each project presents its own unique complexities which contractors and owners must overcome en route to a successful project. We are adept at providing forums that encourage accountability, collaboration, and open communication amongst the entire project team, facilitating improved coordination of activities and enhanced resource management – time and money, people and processes, and equipment. These processes streamline communication and encourage open collaboration, presenting a well-informed, aware project team with balanced expectations and mitigated competing interests:
These are no longer questions, but facts represented by a realistic planning process founded upon a strong schedule and through open collaboration. Everyone knows what to expect and when to expect it, eliminating surprises and, ultimately improving your bottom line and resulting in a successful project.
AEC Controls project experience ranges from education and transportation to technology, hospitality, and gaming. Each of our professionals have developed a well-rounded experience delivering successful project solutions, with a common goal in mind – to deliver a high quality and successful projects on-time and on-budget. You can view our selected project experience below, or you can download a complete resume here.

Architect: Jacobs Engineering
Owner: SFMTA
Value: $116 Million
Building Area: N/A
Description: Replace and modernize SFMTA’s radio communications system with Intelligent Transportation System which will incorporate up-to-date technological features such as expanded data transmission and simulcasting.
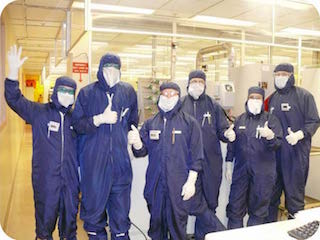
Architect: Degenkolb
Engineers
Owner: Western Digital Technologies
Value: $57 Million
Building Area: 81,000 sf
Description: Seismic Retro-fit of Existing 81,000SF Cleanroom Facility during 24/7 Operation

Architect: ARUP
Owner: Apple, Inc.
Value: ~$5 billion
Building Area: ~3.4 million sf
Description: Demolition of 2.65 million sf of existing facilities, and construction of 2.8 million sf office, research and development building, 1,000 seat auditorium, fitness center, central plant, research facilities, and site improvements.
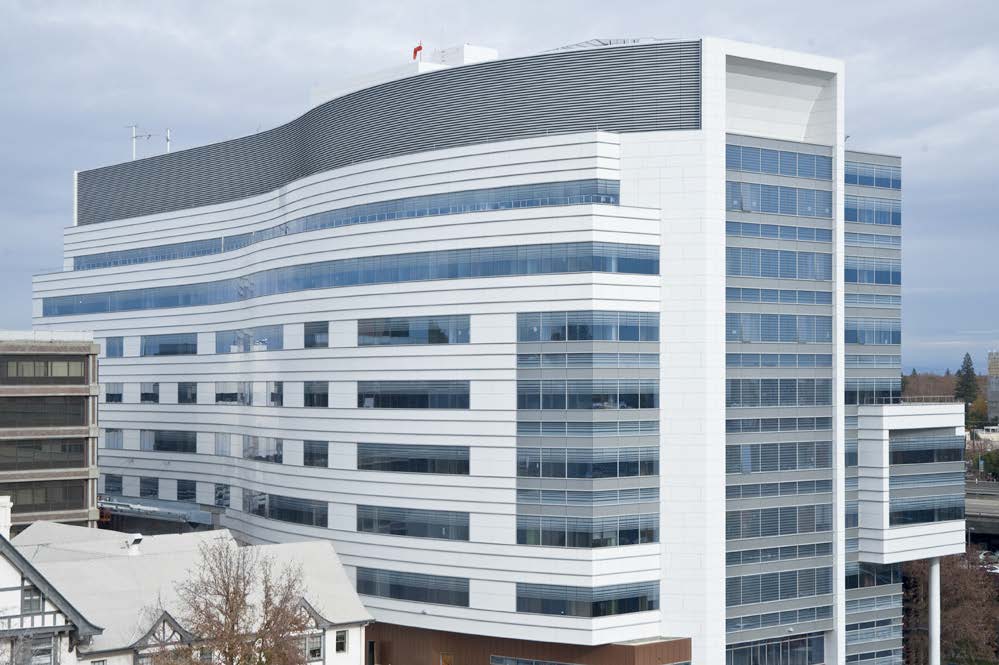
Architect: Ewing Cole
Owner: Sutter Medical Center
Sacramento
Value: ~$800 Million
Description: Demolition of 2.65 million sf of existing facilities, and construction of 2.8 million sf office, research and development building, 1,000 seat auditorium, fitness center, central plant, research facilities, and site improvements.
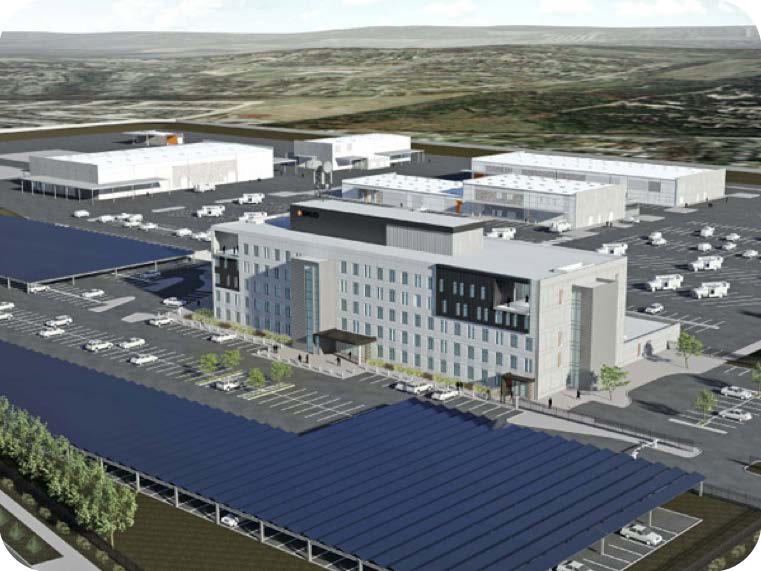
Architect: Stantec
Value: $119 Million
Building Area: 300,000
Description: Construction of five story office building, fuel/general storage areas, maintenance space, shops and fleet parking. The project is LEED Platinum
certified.
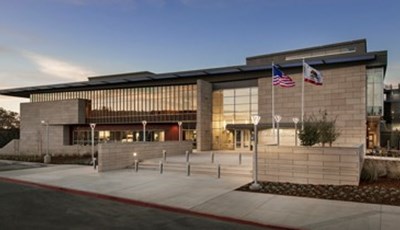
Architect: PSA-Dewberry
Owner: Calaveras County
Value: $60 Million
Building Area: N/A
Description: Construction of 76,500 SF detention facility to house 240 inmates, and 42,500 SF Sherriff’s administration building with supporting facilities.
AEC Controls has the personnel and technology to deliver your project from inception through completion. We offer the following services, which are customized for each client as we develop a lasting relationship and formulate a clear understanding of each project’s goals and challenges:

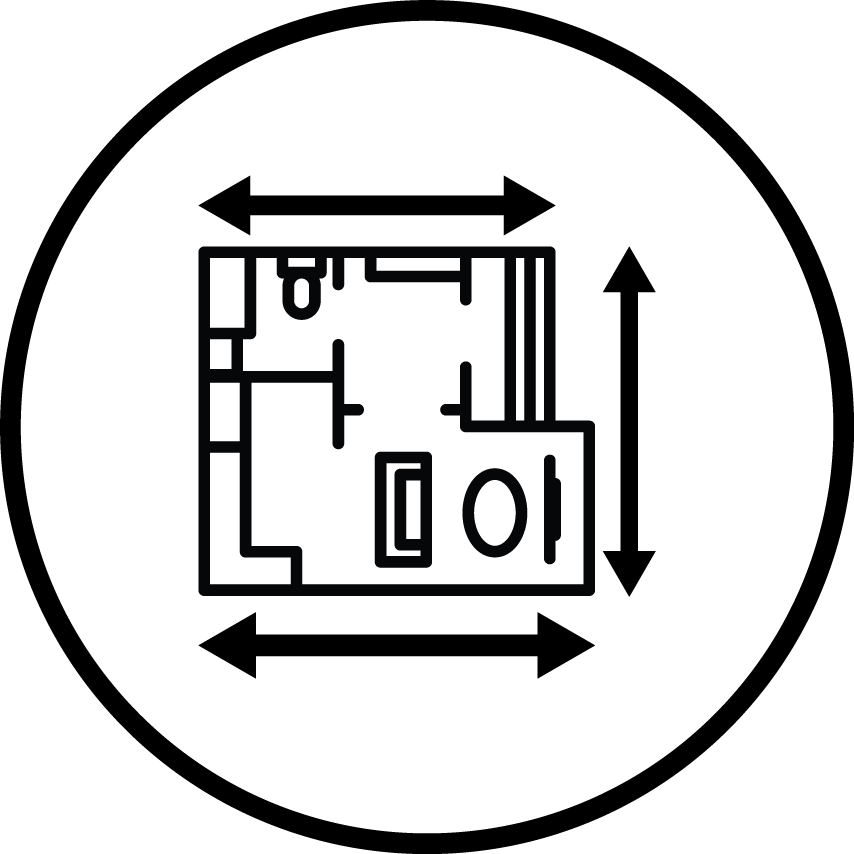

AEC Controls prides itself as being a leader and innovator in construction technology. As a result, we have developed a construction education platform and partnered with some of the leading construction software and technology companies aimed at improving the Construction Management industry.
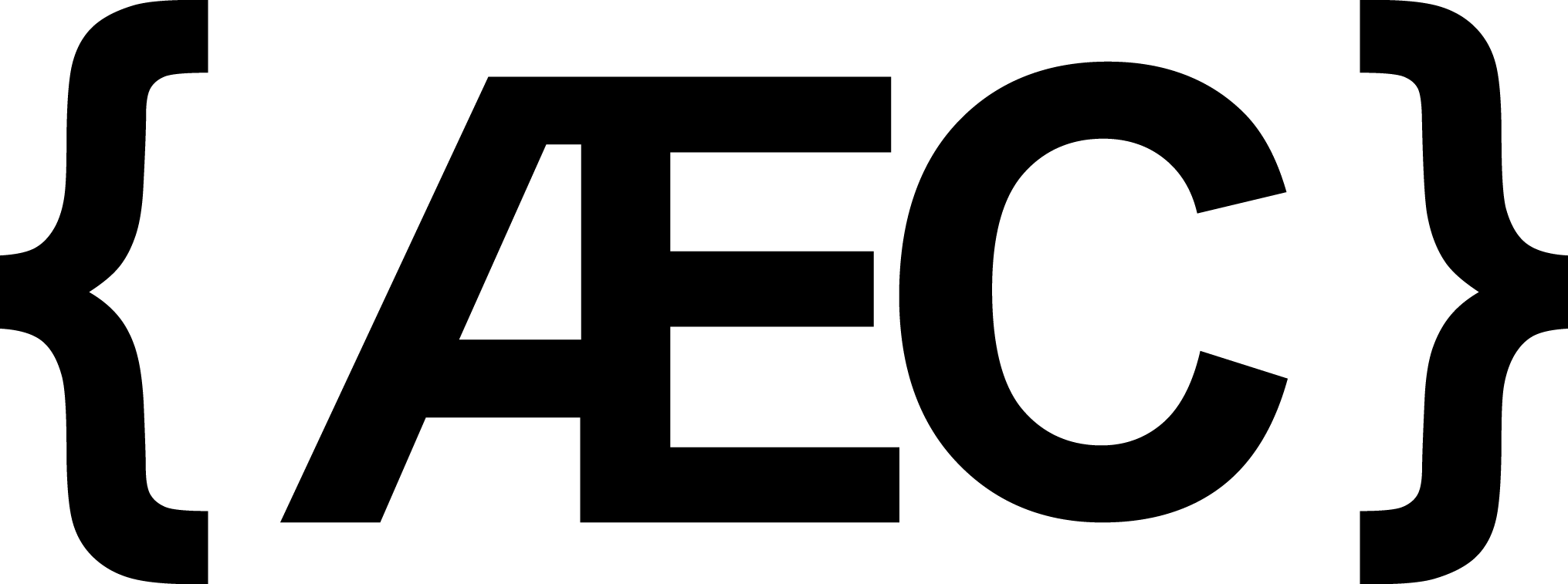
AECademia is an e-learning site for the construction management industry. It is built using the latest in e-learning technology and methodology allowing for continuing education at an individual pace and from the comfort of your own PC.
![]()
Take paperless workflows to a whole new level with Bluebeam Revu. Revu combines powerful PDF editing, markup and collaboration technology with reliable file creation. Push the limits of project communication with one of Revu's three editions: Standard, CAD and eXtreme. Simply put, it will improve your project performance while saving you time and money.
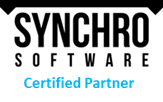
For those of you new to the world of BIM or 4D, Synchro is the industry leading tool for visual planning and schedule simulation. In essence, Synchro ties your construction schedule to your construction model enabling your team to visualize and perfect your plan before it is implemented in the field - reduce conflicts and increase efficiency.